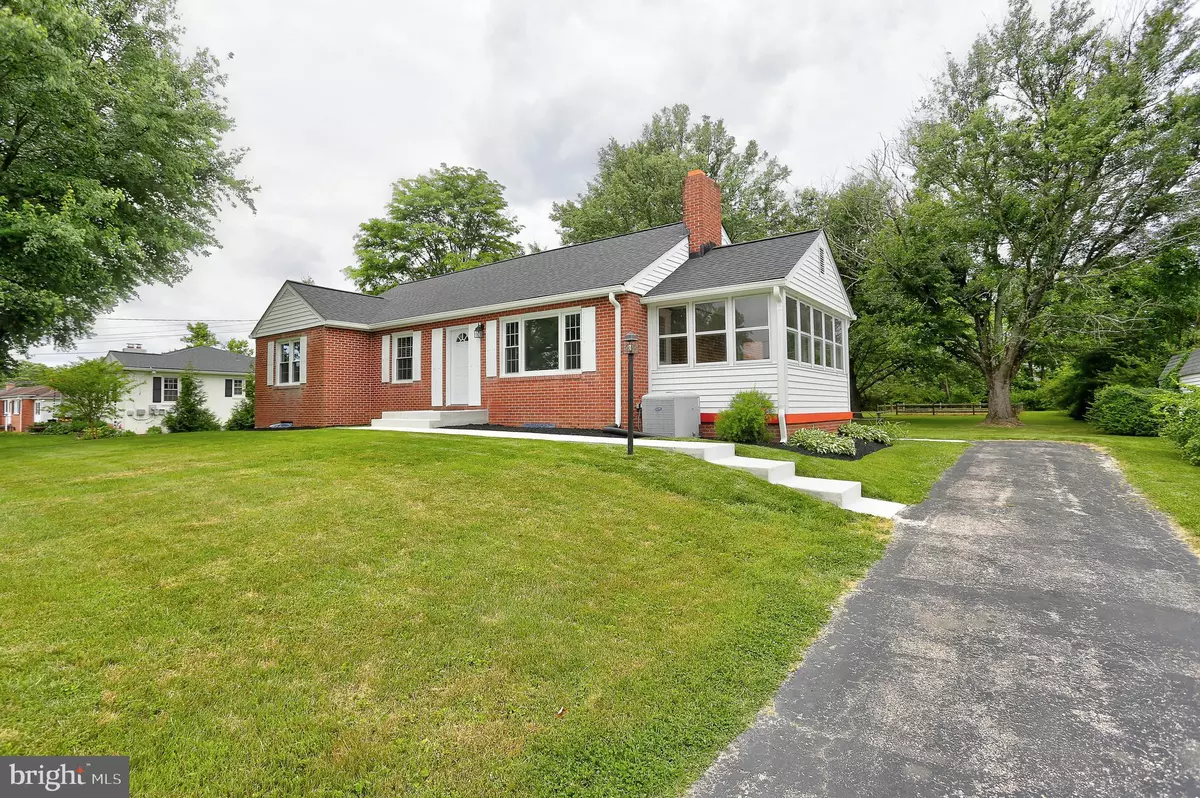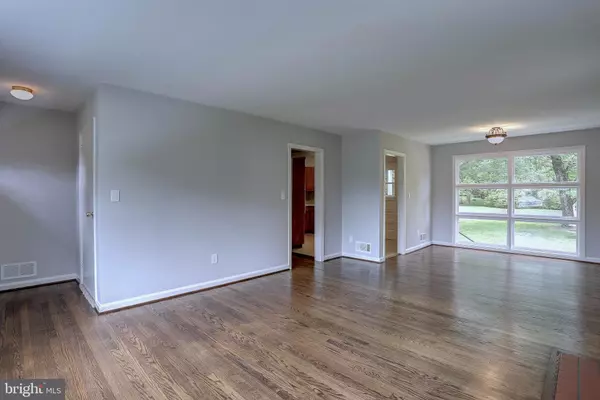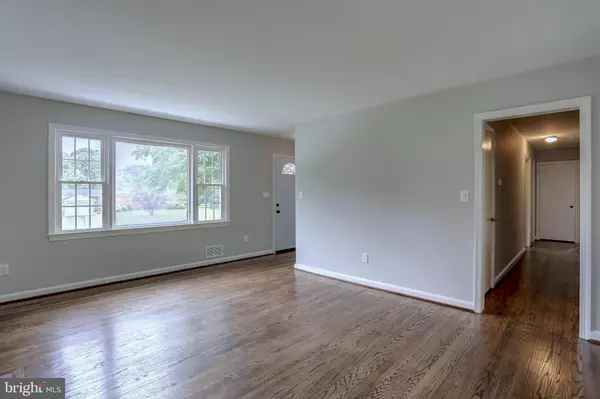Bought with Stella M Bonilla • Realty Advantage
$477,000
$469,000
1.7%For more information regarding the value of a property, please contact us for a free consultation.
4 Beds
2 Baths
1,891 SqFt
SOLD DATE : 08/05/2022
Key Details
Sold Price $477,000
Property Type Single Family Home
Sub Type Detached
Listing Status Sold
Purchase Type For Sale
Square Footage 1,891 sqft
Price per Sqft $252
Subdivision Rocky View Acres
MLS Listing ID MDPG2044924
Sold Date 08/05/22
Style Ranch/Rambler
Bedrooms 4
Full Baths 2
HOA Y/N N
Abv Grd Liv Area 1,891
Year Built 1957
Available Date 2022-06-10
Annual Tax Amount $4,577
Tax Year 2021
Lot Size 0.481 Acres
Acres 0.48
Property Sub-Type Detached
Source BRIGHT
Property Description
Welcome home this an updated adorable home in the heart of Laurel! Entire home has fresh neutral paint throughout and refinished hardwood floors that will take your breath away! Come on in to the welcoming foyer that leads to the living room with wood burning fireplace. Bonus all weather room with ceiling fan, plenty of space, and access to amazing backyard! Kitchen is great size with plenty of room! Primary suite is large with big closet (even extra storage above), and private primary bathroom. There is also an additional 2 bedrooms and a second full bathroom. Check out the upper level that was just freshly painted and had new carpet installed! There is also separate units for AC/Heat up there with plenty of space to make it a recreation room, 4th bedroom, or anything you heart desires! The basement is very large just waiting for you to make it your own and even has walk out steps to the outside. The YARD... huge flat yard! A nice space already ready for you to plant vegetables or a garden! Shed that was just freshly painted. Updates JUST done in the last year or less: Roof, oversize 6" gutters, concrete walkways/stairs/front porch, exterior paint, front door, windows, lamp post light, front door light, refinished hardwood floors, paint throughout the home, carpet upstairs, air vents, and electric outlets/light switches! WOW! You will feel right at home and ready to move in!
Location
State MD
County Prince Georges
Zoning RR
Rooms
Other Rooms Living Room, Dining Room, Primary Bedroom, Bedroom 2, Bedroom 3, Kitchen, Basement, Foyer, Sun/Florida Room, Laundry, Recreation Room, Storage Room, Bathroom 2, Primary Bathroom
Basement Full, Outside Entrance, Interior Access, Rear Entrance, Space For Rooms, Unfinished, Walkout Stairs
Main Level Bedrooms 3
Interior
Interior Features Carpet, Ceiling Fan(s), Combination Dining/Living, Combination Kitchen/Dining, Dining Area, Entry Level Bedroom, Family Room Off Kitchen, Floor Plan - Traditional, Kitchen - Eat-In, Kitchen - Table Space, Primary Bath(s), Wood Floors, Attic, Built-Ins
Hot Water Electric
Heating Forced Air
Cooling Central A/C
Flooring Hardwood
Fireplaces Number 1
Fireplaces Type Brick, Wood
Equipment Dryer, Washer, Cooktop, Dishwasher, Refrigerator
Fireplace Y
Appliance Dryer, Washer, Cooktop, Dishwasher, Refrigerator
Heat Source Oil
Laundry Basement, Dryer In Unit, Has Laundry, Lower Floor, Washer In Unit
Exterior
Exterior Feature Porch(es)
Water Access N
Accessibility None
Porch Porch(es)
Garage N
Building
Lot Description Front Yard, Landscaping, Rear Yard, SideYard(s)
Story 3
Foundation Concrete Perimeter
Above Ground Finished SqFt 1891
Sewer Public Sewer
Water Public
Architectural Style Ranch/Rambler
Level or Stories 3
Additional Building Above Grade, Below Grade
New Construction N
Schools
School District Prince George'S County Public Schools
Others
Senior Community No
Tax ID 17101123983
Ownership Fee Simple
SqFt Source 1891
Special Listing Condition Standard
Read Less Info
Want to know what your home might be worth? Contact us for a FREE valuation!

Our team is ready to help you sell your home for the highest possible price ASAP

GET MORE INFORMATION

REALTOR® | Lic# 225229424






