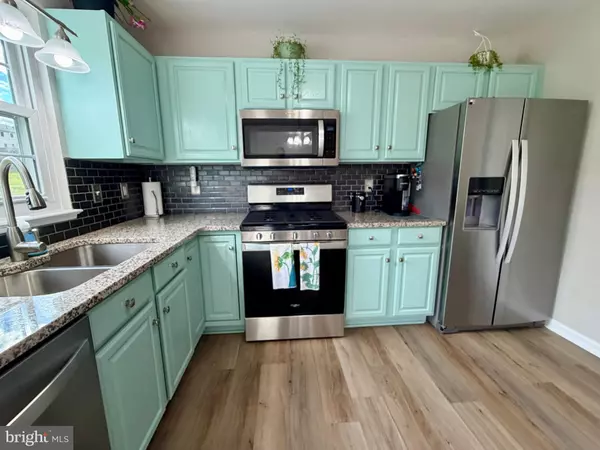
2 Beds
2 Baths
1,296 SqFt
2 Beds
2 Baths
1,296 SqFt
Open House
Sun Nov 23, 1:00pm - 3:00pm
Key Details
Property Type Townhouse
Sub Type End of Row/Townhouse
Listing Status Coming Soon
Purchase Type For Sale
Square Footage 1,296 sqft
Price per Sqft $169
Subdivision Hearthridge
MLS Listing ID PAYK2093866
Style Colonial
Bedrooms 2
Full Baths 1
Half Baths 1
HOA Fees $54/mo
HOA Y/N Y
Abv Grd Liv Area 1,296
Year Built 2003
Available Date 2025-11-20
Annual Tax Amount $3,223
Tax Year 2025
Lot Size 4,905 Sqft
Acres 0.11
Property Sub-Type End of Row/Townhouse
Source BRIGHT
Property Description
Step inside to find brand-new flooring throughout, creating a warm and cohesive flow from room to room. The updated kitchen is sure to impress with new stainless steel appliances, granite countertops, and ample cabinet space—perfect for everyday living and entertaining.
Enjoy year-round comfort with a new heating and air-conditioning system, along with a new water heater and the added reliability of a new roof. The bathroom has been fully remodeled, featuring a newly installed shower with contemporary finishes.
Convenience abounds with a new washer and dryer, making laundry effortless and added flexibility comes with a spacious bonus room—perfect for a home office, playroom, fitness area, or guest space. Natural light fills the home through all-new windows, and the stunning new front door adds great curb appeal. Off the main living area, brand-new sliders lead to a gorgeous Trex deck, ideal for relaxing or hosting guests.
Located minutes from shopping, restaurants, and major highways, this home blends convenience with modern living.
A truly move-in-ready gem—don't miss your chance to make it yours!
Location
State PA
County York
Area Manchester Twp (15236)
Zoning RESIDENTIAL
Rooms
Other Rooms Living Room, Dining Room, Bedroom 2, Kitchen, Bedroom 1, Laundry, Other, Bathroom 1, Bathroom 2, Bonus Room
Basement Garage Access
Interior
Hot Water Electric
Heating Forced Air
Cooling Central A/C
Inclusions Refrigerator, stove/oven, dishwasher, microwave, washer, dryer
Equipment Built-In Microwave, Built-In Range, Dishwasher, Dryer, Oven/Range - Gas, Refrigerator, Stainless Steel Appliances, Washer
Fireplace N
Window Features Insulated
Appliance Built-In Microwave, Built-In Range, Dishwasher, Dryer, Oven/Range - Gas, Refrigerator, Stainless Steel Appliances, Washer
Heat Source Natural Gas
Exterior
Exterior Feature Deck(s)
Parking Features Basement Garage, Garage - Front Entry
Garage Spaces 3.0
Water Access N
Roof Type Shingle,Asphalt
Accessibility Other
Porch Deck(s)
Road Frontage Public, Boro/Township, City/County
Attached Garage 1
Total Parking Spaces 3
Garage Y
Building
Story 3.5
Foundation Block
Above Ground Finished SqFt 1296
Sewer Public Sewer
Water Public
Architectural Style Colonial
Level or Stories 3.5
Additional Building Above Grade, Below Grade
New Construction N
Schools
High Schools Central York
School District Central York
Others
Pets Allowed Y
Senior Community No
Tax ID 36-000-33-0079-00-00000
Ownership Fee Simple
SqFt Source 1296
Security Features Smoke Detector
Acceptable Financing FHA, Conventional, VA, Cash
Horse Property N
Listing Terms FHA, Conventional, VA, Cash
Financing FHA,Conventional,VA,Cash
Special Listing Condition Standard
Pets Allowed Cats OK, Dogs OK

GET MORE INFORMATION

REALTOR® | Lic# 225229424






