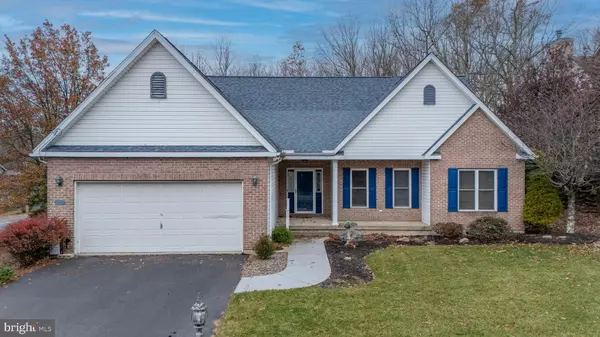
5 Beds
3 Baths
3,508 SqFt
5 Beds
3 Baths
3,508 SqFt
Open House
Sat Nov 22, 1:00pm - 3:00pm
Key Details
Property Type Single Family Home
Sub Type Detached
Listing Status Active
Purchase Type For Sale
Square Footage 3,508 sqft
Price per Sqft $127
Subdivision Eagle Rock Resort
MLS Listing ID PASK2024420
Style Raised Ranch/Rambler
Bedrooms 5
Full Baths 2
Half Baths 1
HOA Fees $1,380/ann
HOA Y/N Y
Abv Grd Liv Area 2,258
Year Built 2002
Annual Tax Amount $4,849
Tax Year 2024
Lot Size 0.330 Acres
Acres 0.33
Property Sub-Type Detached
Source BRIGHT
Property Description
You'll love the tons of extra finished space in the basement, currently enjoyed as a rec room with pool and ping pong tables along with a wood-burning stove. Need more room? There's another finished room perfect for a bedroom or office downstairs, along with a third half bath and an unfinished workshop area.
Love the outdoors? The two-tiered composite deck is perfect for sipping your morning coffee or entertaining while you BBQ your favorite meals to share. With this home and all the amenities this community has to offer, you won't want to miss this opportunity!
Location
State PA
County Schuylkill
Area East Union Twp (13309)
Zoning RESIDENTIAL
Rooms
Basement Partially Finished, Windows, Workshop
Main Level Bedrooms 3
Interior
Interior Features Bathroom - Tub Shower, Bathroom - Walk-In Shower, Breakfast Area, Dining Area, Entry Level Bedroom, Family Room Off Kitchen, Primary Bath(s), Walk-in Closet(s), Bar, Wood Floors
Hot Water Propane
Heating Forced Air
Cooling Central A/C
Flooring Hardwood, Carpet, Laminate Plank, Tile/Brick
Fireplaces Number 1
Fireplaces Type Brick, Gas/Propane
Inclusions Amenities include: 18-hole championship golf course, 9-hole course, clubhouse, ski and snow sports including tubing, indoor aquatics, outdoor pools, beach area along Lake Susquehanna, spa and fitness center, equestrian center, activity center with basketball court, walking/hiking trails, parks/playgrounds, fine and casual dining at clubhouse, 24-hour gated security, and much more.
Equipment Built-In Microwave, Dishwasher, Dryer, Washer, Oven/Range - Electric, Refrigerator
Fireplace Y
Appliance Built-In Microwave, Dishwasher, Dryer, Washer, Oven/Range - Electric, Refrigerator
Heat Source Propane - Leased
Laundry Main Floor
Exterior
Exterior Feature Deck(s), Patio(s), Porch(es)
Parking Features Additional Storage Area, Garage - Front Entry, Garage Door Opener, Inside Access
Garage Spaces 2.0
Utilities Available Propane
Water Access N
Roof Type Architectural Shingle
Street Surface Black Top
Accessibility 2+ Access Exits
Porch Deck(s), Patio(s), Porch(es)
Road Frontage HOA
Attached Garage 2
Total Parking Spaces 2
Garage Y
Building
Lot Description Corner, Cul-de-sac, Landscaping, Partly Wooded
Story 1
Foundation Other, Permanent
Above Ground Finished SqFt 2258
Sewer Public Sewer
Water Public
Architectural Style Raised Ranch/Rambler
Level or Stories 1
Additional Building Above Grade, Below Grade
Structure Type High
New Construction N
Schools
High Schools Hazleton Area
School District Hazleton Area
Others
Pets Allowed Y
Senior Community No
Tax ID 09-19-0070
Ownership Fee Simple
SqFt Source 3508
Security Features Security Gate
Acceptable Financing Cash, Conventional, FHA, VA
Listing Terms Cash, Conventional, FHA, VA
Financing Cash,Conventional,FHA,VA
Special Listing Condition Standard
Pets Allowed Number Limit

GET MORE INFORMATION

REALTOR® | Lic# 225229424






