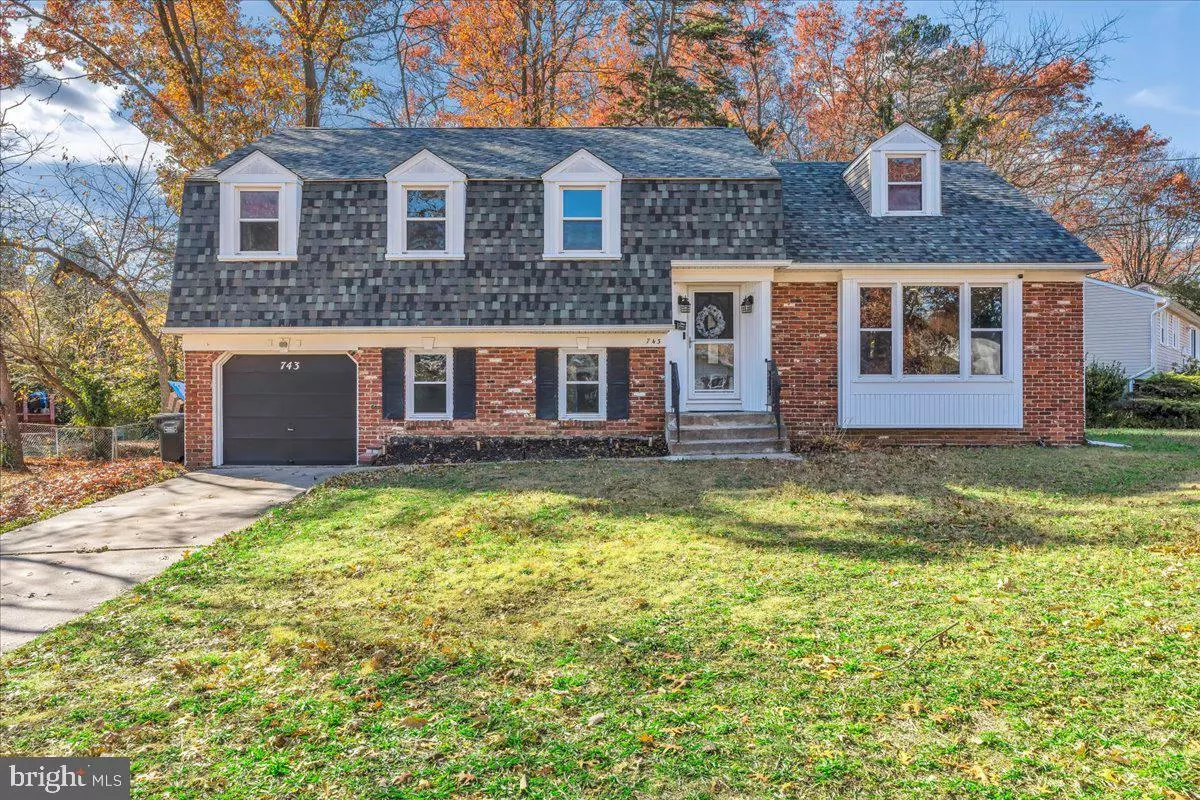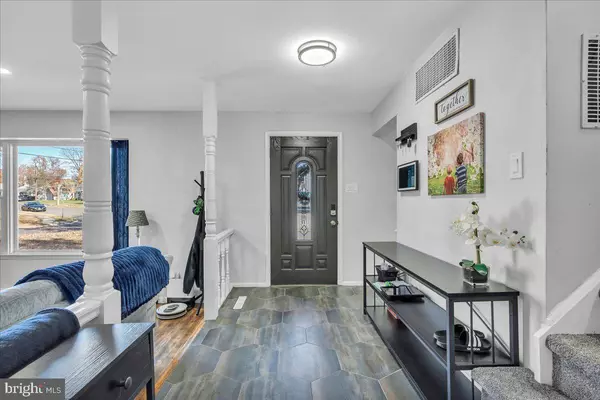
4 Beds
3 Baths
2,305 SqFt
4 Beds
3 Baths
2,305 SqFt
Open House
Sat Nov 22, 11:00am - 1:00pm
Key Details
Property Type Single Family Home
Sub Type Detached
Listing Status Active
Purchase Type For Sale
Square Footage 2,305 sqft
Price per Sqft $211
Subdivision Whitman Square
MLS Listing ID NJGL2066596
Style Dutch
Bedrooms 4
Full Baths 2
Half Baths 1
HOA Y/N N
Abv Grd Liv Area 2,305
Year Built 1959
Annual Tax Amount $8,089
Tax Year 2025
Lot Size 0.290 Acres
Acres 0.29
Property Sub-Type Detached
Source BRIGHT
Property Description
Step inside into a bright main level to the large living room, which features a huge picture window that fills the space with natural light. The dining room flows into the updated kitchen, complete with quartz counters, stainless steel appliances, tile flooring, and a huge pantry.
Up a short set of stairs are three bedrooms, including a spacious primary suite with an attached updated bathroom. The full hall bath is updated as well and has dual sinks, tile floors and a tub shower. A quick flight up is an enormous fourth bedroom.
The lower level offers even more living space with a large family room, a convenient renovated powder room, the laundry room and access to both the garage and the huge backyard. A slider leads to the patio and backyard, which offers plenty of room to relax, entertain, or play.
Recent upgrades include a newer roof, HVAC, and hot water heater (all are ONLY 2 years old!), plus new carpeting and an updated kitchen and bathrooms! This home has been thoughtfully improved, and is truly move-in ready for its' next owners.
Whitman Square is known for its neighborhood feel, community swim club and great schools. 743 Mohawk is tucked away in a peaceful, quiet setting, yet close to shopping, dining, and easy access to routes into Philly or shore points.
The sellers are heartbroken to leave their beautiful dream home, but an unexpected relocation brings this special opportunity to market.
Location
State NJ
County Gloucester
Area Washington Twp (20818)
Zoning R
Rooms
Other Rooms Living Room, Dining Room, Primary Bedroom, Bedroom 2, Bedroom 3, Bedroom 4, Kitchen, Family Room, Laundry, Primary Bathroom, Full Bath, Half Bath
Basement Unfinished
Interior
Interior Features Bathroom - Tub Shower, Bathroom - Walk-In Shower, Formal/Separate Dining Room, Pantry, Primary Bath(s), Recessed Lighting, Walk-in Closet(s), Wood Floors
Hot Water Natural Gas
Heating Forced Air
Cooling Central A/C
Flooring Carpet, Hardwood, Ceramic Tile
Inclusions range, dishwasher, refrigerator
Equipment Dishwasher, Disposal, Dryer, Oven/Range - Gas, Refrigerator, Stainless Steel Appliances, Washer, Water Heater
Fireplace N
Appliance Dishwasher, Disposal, Dryer, Oven/Range - Gas, Refrigerator, Stainless Steel Appliances, Washer, Water Heater
Heat Source Natural Gas
Laundry Lower Floor
Exterior
Parking Features Garage - Front Entry, Inside Access
Garage Spaces 1.0
Fence Fully
Utilities Available Cable TV Available, Electric Available, Natural Gas Available, Phone Available, Sewer Available, Water Available
Water Access N
Roof Type Shingle
Accessibility None
Attached Garage 1
Total Parking Spaces 1
Garage Y
Building
Lot Description Corner, Front Yard, Level, Rear Yard, SideYard(s)
Story 4
Foundation Block
Above Ground Finished SqFt 2305
Sewer Public Sewer
Water Public
Architectural Style Dutch
Level or Stories 4
Additional Building Above Grade
New Construction N
Schools
High Schools Washington Twp. H.S.
School District Washington Township Public Schools
Others
Senior Community No
Tax ID 18-00253-00012
Ownership Fee Simple
SqFt Source 2305
Special Listing Condition Standard

GET MORE INFORMATION

REALTOR® | Lic# 225229424






