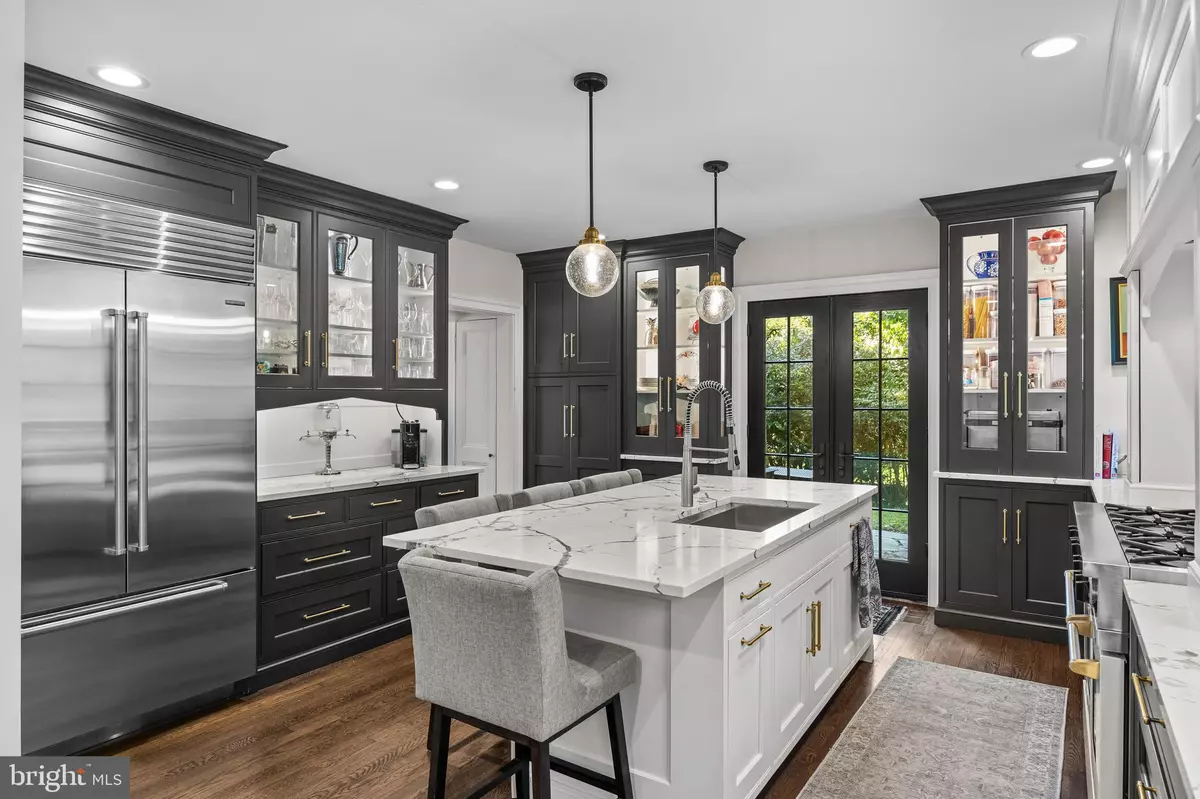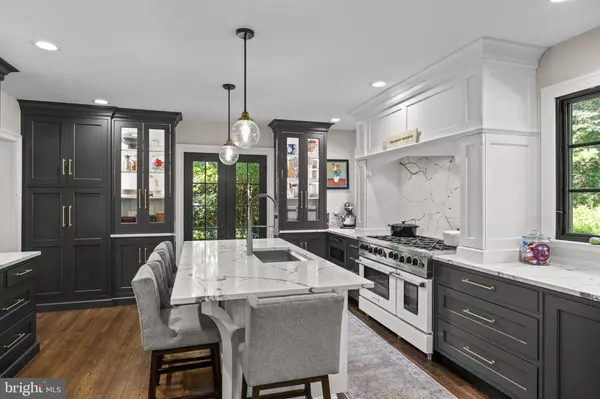
4 Beds
5 Baths
3,640 SqFt
4 Beds
5 Baths
3,640 SqFt
Open House
Sat Nov 08, 1:00pm - 3:00pm
Sun Nov 09, 1:00pm - 3:00pm
Key Details
Property Type Single Family Home
Sub Type Detached
Listing Status Active
Purchase Type For Sale
Square Footage 3,640 sqft
Price per Sqft $508
Subdivision Club Estates
MLS Listing ID NJBL2099090
Style Tudor
Bedrooms 4
Full Baths 4
Half Baths 1
HOA Y/N N
Abv Grd Liv Area 3,640
Year Built 1928
Annual Tax Amount $17,489
Tax Year 2024
Lot Size 0.634 Acres
Acres 0.63
Lot Dimensions 120.00 x 230.00
Property Sub-Type Detached
Source BRIGHT
Property Description
Nestled along one of Moorestown's most prestigious and picturesque streets, 863 Golf View Road stands as a rare blend of architectural character and refined modern living. Originally built in 1928 and fully reimagined from the inside out, this Tudor Revival residence is both a testament to craftsmanship and a celebration of contemporary design.
From the moment you arrive, the home's striking façade—stucco and stone accented by new Pella black windows—captures your attention. Mature trees and manicured landscaping frame the property, while soft light filters across the front walk. It's a timeless welcome that sets the tone for what's inside.
Step through the arched entryway and into a world where old-world charm meets modern elegance. The marble foyer floor opens into a sunlit living room anchored by a classic fireplace, its original millwork preserved and complemented by fresh, transitional styling. Beyond, the formal dining room glows with natural light, framed by arched openings and built-in cabinetry that lend the space both warmth and sophistication—perfect for intimate dinners or lively gatherings that flow effortlessly onto the patio outside the arched doors.
The new kitchen is the heart of the home—a stunning showcase of design and function. Custom cabinetry, quartz countertops, and stainless steel appliances surround an oversized island perfect for morning coffee or evening gatherings. Expansive new windows overlook the back yard grounds, filling the space with warmth and natural light.
Upstairs, the primary suite is a private retreat featuring a spa-like bath and generous closet space. Additional ensuite bedrooms provide rooms with private baths for family and guests, all thoughtfully renovated with enduring style.
Outside, the patio invites easy alfresco dining and quiet moments in the fresh air, framed by the home's classic Tudor lines. Beyond it, the spacious backyard offers a blank canvas—ready for the next owner to design their own outdoor sanctuary, garden, or future garage. It's a rare opportunity to shape a private retreat that complements the home's timeless architecture and the surrounding beauty of Golf View Road.
Just beyond 863 Golf View Road lies everything that defines life in Moorestown—top-ranked schools, a vibrant town center, and a true sense of community. Moments from Moorestown Middle and High School, and an easy walk or bike ride to coffee, dining, and shops, this location offers both convenience and prestige. Timeless yet modern, elegant yet effortless, this home captures the very best of Moorestown living.
863 Golf View Road is a home that blends timeless character, modern comfort, and a location that represents the very best of Moorestown living.
Location
State NJ
County Burlington
Area Moorestown Twp (20322)
Zoning R
Rooms
Other Rooms Living Room, Dining Room, Bedroom 3, Bedroom 4, Kitchen, Family Room, Foyer, Breakfast Room, Laundry, Office, Workshop, Bathroom 1, Bathroom 2, Attic, Half Bath
Basement Interior Access, Sump Pump, Unfinished, Water Proofing System, Full
Interior
Interior Features Attic, Combination Kitchen/Dining, Family Room Off Kitchen, Formal/Separate Dining Room, Kitchen - Eat-In, Kitchen - Gourmet, Kitchen - Island, Kitchen - Table Space, Pantry, Upgraded Countertops, Walk-in Closet(s), Wood Floors
Hot Water Natural Gas
Heating Energy Star Heating System, Forced Air
Cooling Central A/C, Ductless/Mini-Split, Energy Star Cooling System
Flooring Hardwood, Ceramic Tile, Marble
Fireplaces Number 1
Fireplaces Type Fireplace - Glass Doors, Wood
Inclusions Range, oven, microwave, refrigerator, attached light fixtures and window treatments.
Equipment Built-In Microwave, Disposal, Dryer, Energy Efficient Appliances, Microwave, Oven - Double, Oven - Self Cleaning, Oven/Range - Gas, Range Hood, Refrigerator, Stainless Steel Appliances, Stove, Washer, Water Heater
Fireplace Y
Appliance Built-In Microwave, Disposal, Dryer, Energy Efficient Appliances, Microwave, Oven - Double, Oven - Self Cleaning, Oven/Range - Gas, Range Hood, Refrigerator, Stainless Steel Appliances, Stove, Washer, Water Heater
Heat Source Natural Gas, Electric
Laundry Upper Floor
Exterior
Exterior Feature Patio(s)
Garage Spaces 6.0
Utilities Available Cable TV, Electric Available, Natural Gas Available, Sewer Available, Water Available
Water Access N
Roof Type Asphalt,Pitched,Shingle
Accessibility None
Porch Patio(s)
Total Parking Spaces 6
Garage N
Building
Lot Description Front Yard, Interior, Level, Open, Private, Rear Yard, Road Frontage, SideYard(s)
Story 3
Foundation Block
Above Ground Finished SqFt 3640
Sewer Public Sewer
Water Public
Architectural Style Tudor
Level or Stories 3
Additional Building Above Grade, Below Grade
Structure Type Dry Wall
New Construction N
Schools
Elementary Schools George C. Baker E.S.
Middle Schools Wm Allen M.S.
High Schools Moorestown H.S.
School District Moorestown Township Public Schools
Others
Senior Community No
Tax ID 22-05604-00010
Ownership Fee Simple
SqFt Source 3640
Acceptable Financing Cash, Conventional, Negotiable
Listing Terms Cash, Conventional, Negotiable
Financing Cash,Conventional,Negotiable
Special Listing Condition Standard

GET MORE INFORMATION

REALTOR® | Lic# 225229424






