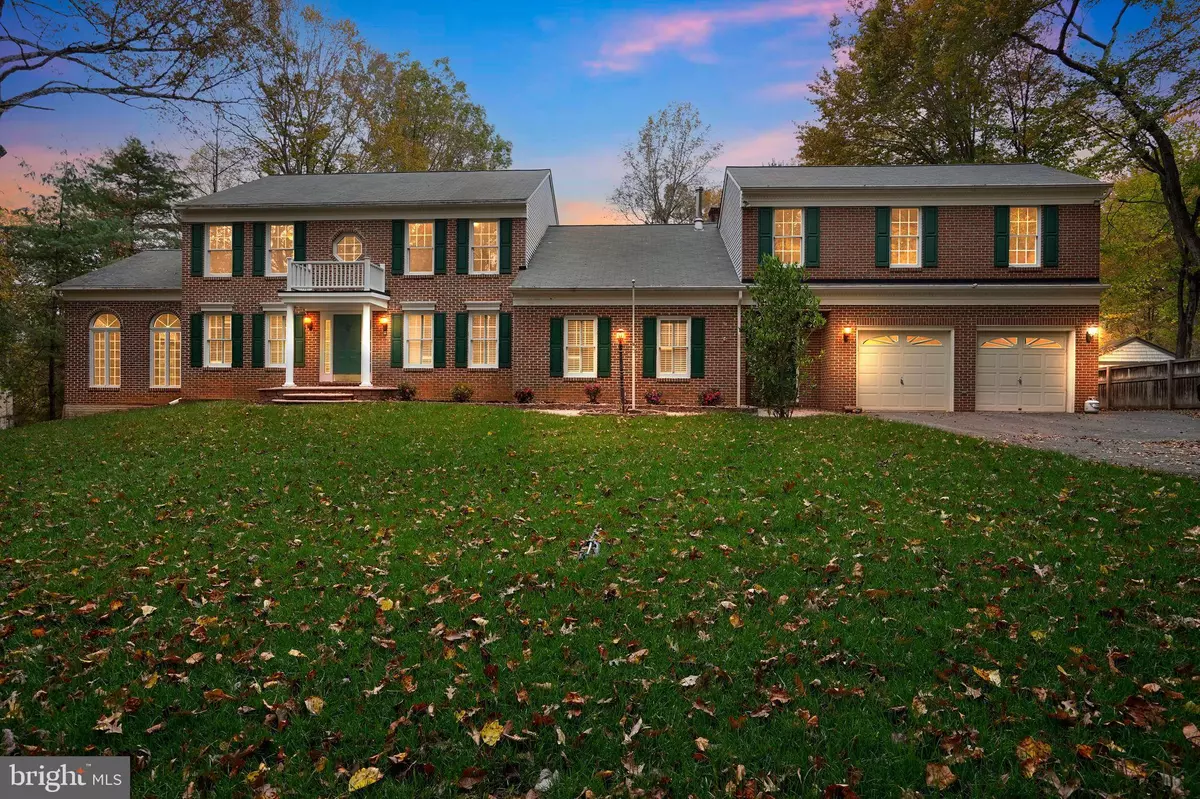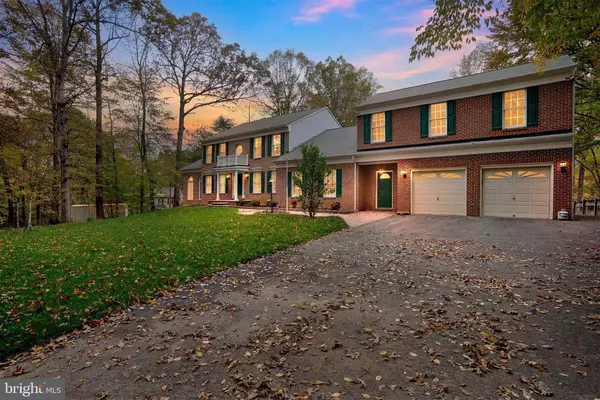
5 Beds
5 Baths
6,403 SqFt
5 Beds
5 Baths
6,403 SqFt
Open House
Sat Nov 08, 11:00am - 1:00pm
Key Details
Property Type Single Family Home
Sub Type Detached
Listing Status Active
Purchase Type For Sale
Square Footage 6,403 sqft
Price per Sqft $156
Subdivision Riverview Estates
MLS Listing ID VAPW2107252
Style Colonial
Bedrooms 5
Full Baths 4
Half Baths 1
HOA Y/N N
Abv Grd Liv Area 5,093
Year Built 1988
Annual Tax Amount $9,293
Tax Year 2025
Lot Size 3.235 Acres
Acres 3.23
Property Sub-Type Detached
Source BRIGHT
Property Description
Car enthusiasts and hobbyists will love the three-car garage with extra height door for RV or boast storage and additional parking pad with 240V electric hookup, providing ample room for a boat, RV, or both. This home has been lovingly maintained with thoughtful updates, including a new main HVAC system (May 2025) and new flooring throughout much of the main level and basement. Enjoy the peace of mind of no mandatory HOA, with an optional membership ($137/year in 2025) that grants access to Dugan Park, complete with a playground, boat launch, and fishing pier. Come experience the perfect blend of privacy, space, and modern comfort—your private estate awaits.
Location
State VA
County Prince William
Zoning A1
Rooms
Other Rooms Living Room, Dining Room, Primary Bedroom, Sitting Room, Bedroom 2, Bedroom 3, Bedroom 4, Kitchen, Game Room, Family Room, Den, Library, Foyer, Breakfast Room, Study, Sun/Florida Room, Exercise Room, Great Room, In-Law/auPair/Suite, Laundry, Loft, Other, Bedroom 6
Basement Full, Fully Finished
Interior
Interior Features Breakfast Area, Family Room Off Kitchen, Kitchen - Island, Dining Area, Primary Bath(s), Built-Ins, Chair Railings, Crown Moldings, Window Treatments, Entry Level Bedroom, Upgraded Countertops, Stove - Wood, Wet/Dry Bar, Wood Floors, WhirlPool/HotTub, Recessed Lighting, Floor Plan - Open
Hot Water Electric
Heating Heat Pump(s)
Cooling Central A/C, Zoned
Fireplaces Number 2
Equipment Washer/Dryer Hookups Only, Dishwasher, Disposal, Dryer, Exhaust Fan, Microwave, Refrigerator, Stove, Washer
Fireplace Y
Window Features Atrium,Skylights
Appliance Washer/Dryer Hookups Only, Dishwasher, Disposal, Dryer, Exhaust Fan, Microwave, Refrigerator, Stove, Washer
Heat Source Electric
Exterior
Exterior Feature Brick, Deck(s), Patio(s), Porch(es), Screened
Parking Features Garage Door Opener
Garage Spaces 3.0
Amenities Available Boat Ramp, Pier/Dock
Water Access N
View Trees/Woods
Roof Type Composite
Accessibility None
Porch Brick, Deck(s), Patio(s), Porch(es), Screened
Attached Garage 3
Total Parking Spaces 3
Garage Y
Building
Lot Description Backs to Trees, Landscaping, No Thru Street, Secluded, Private
Story 3
Foundation Block
Above Ground Finished SqFt 5093
Sewer Public Septic
Water Well
Architectural Style Colonial
Level or Stories 3
Additional Building Above Grade, Below Grade
Structure Type 2 Story Ceilings,9'+ Ceilings,Vaulted Ceilings
New Construction N
Schools
School District Prince William County Public Schools
Others
Senior Community No
Tax ID 7994-53-6569
Ownership Fee Simple
SqFt Source 6403
Special Listing Condition Standard
Virtual Tour https://vimeo.com/1131600501?fl=pl&fe=sh

GET MORE INFORMATION

REALTOR® | Lic# 225229424






