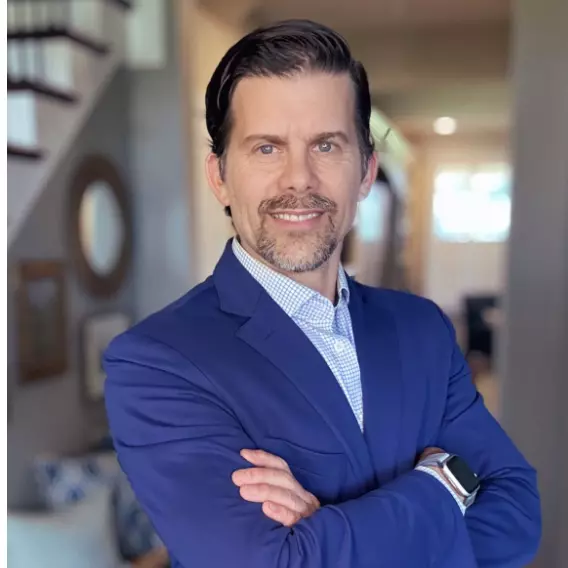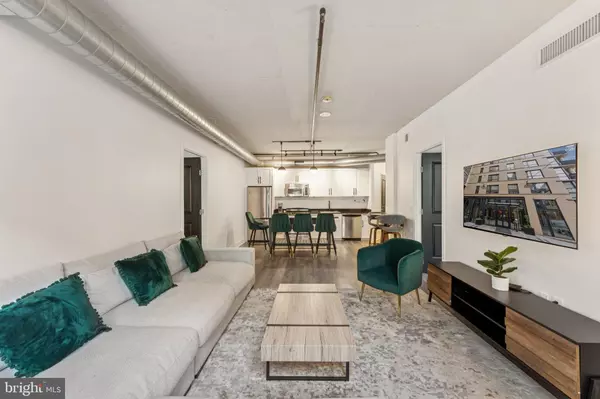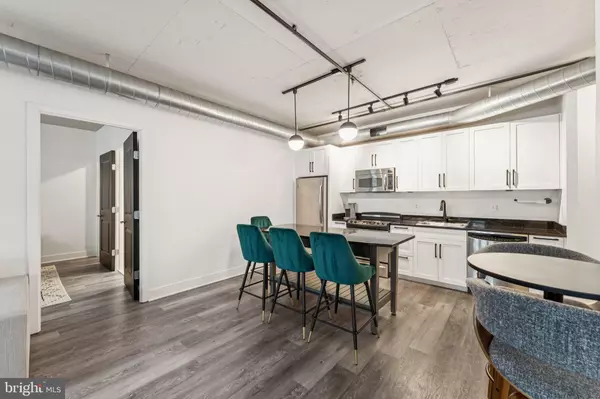
2 Beds
2 Baths
973 SqFt
2 Beds
2 Baths
973 SqFt
Open House
Sun Nov 09, 1:00pm - 3:00pm
Key Details
Property Type Condo
Sub Type Condo/Co-op
Listing Status Coming Soon
Purchase Type For Sale
Square Footage 973 sqft
Price per Sqft $693
Subdivision 14Th Street Corridor
MLS Listing ID DCDC2229840
Style Loft with Bedrooms
Bedrooms 2
Full Baths 2
Condo Fees $829/mo
HOA Y/N N
Abv Grd Liv Area 973
Year Built 2007
Available Date 2025-11-06
Annual Tax Amount $5,922
Tax Year 2024
Property Sub-Type Condo/Co-op
Source BRIGHT
Property Description
Inside, the open-concept floor plan is bright and inviting, with oversized windows that flood the space with natural light. The refreshed gourmet kitchen features granite countertops, a matching island, and a flexible dining area that flows seamlessly into the spacious living room — perfect for entertaining or relaxing.
Both bedrooms are generously sized, each with en-suite bathrooms and walk-in closets for exceptional comfort and privacy. Additional thoughtful upgrades include an Ecobee4 smart thermostat, in-unit laundry, and secure garage parking (G3-02).
Residents of Union Row enjoy access to premier amenities, including a 24-hour concierge, a rooftop terrace with grilling areas, and the convenience of an on-site CVS. With Trader Joe's just steps away and a Walk Score of 99, you'll love the effortless access to neighborhood favorites like Busboys & Poets, Tatte Bakery, Bresca, and Rooster & Owl, as well as nearby Metro stations and major commuter routes.
This home captures the very best of downtown DC living — modern, connected, and distinctly urban.
Location
State DC
County Washington
Zoning RA-2
Rooms
Other Rooms Bedroom 2, Bedroom 1, Bathroom 1, Bathroom 2
Main Level Bedrooms 2
Interior
Hot Water Electric
Heating Forced Air
Cooling Central A/C
Heat Source Electric
Exterior
Parking Features Basement Garage
Garage Spaces 1.0
Amenities Available Common Grounds, Elevator, Concierge
Water Access N
Accessibility None
Total Parking Spaces 1
Garage Y
Building
Story 1
Unit Features Mid-Rise 5 - 8 Floors
Above Ground Finished SqFt 973
Sewer Public Sewer
Water Public
Architectural Style Loft with Bedrooms
Level or Stories 1
Additional Building Above Grade
New Construction N
Schools
School District District Of Columbia Public Schools
Others
Pets Allowed Y
HOA Fee Include Common Area Maintenance,Custodial Services Maintenance,Ext Bldg Maint,Management,Reserve Funds
Senior Community No
Tax ID 0235//2034
Ownership Condominium
SqFt Source 973
Special Listing Condition Standard
Pets Allowed Cats OK, Dogs OK

GET MORE INFORMATION

REALTOR® | Lic# 225229424






