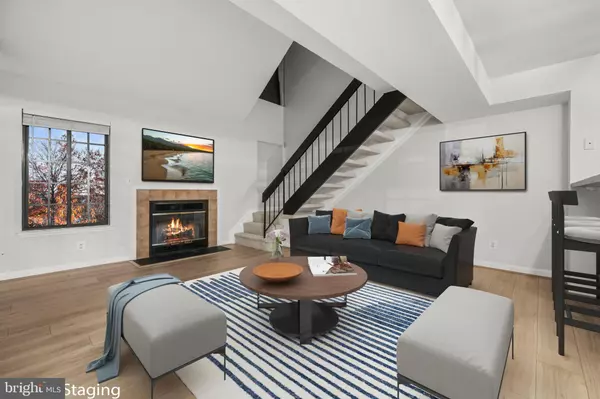
2 Beds
2 Baths
1,110 SqFt
2 Beds
2 Baths
1,110 SqFt
Open House
Sat Nov 15, 11:00am - 1:00pm
Key Details
Property Type Condo
Sub Type Condo/Co-op
Listing Status Coming Soon
Purchase Type For Sale
Square Footage 1,110 sqft
Price per Sqft $386
Subdivision Tiers Of Manchester Lakes
MLS Listing ID VAFX2274046
Style Unit/Flat,Loft
Bedrooms 2
Full Baths 2
Condo Fees $350/mo
HOA Y/N N
Abv Grd Liv Area 1,110
Year Built 1988
Available Date 2025-11-06
Annual Tax Amount $4,652
Tax Year 2025
Property Sub-Type Condo/Co-op
Source BRIGHT
Property Description
Beautifully updated two-story loft condo featuring a private 1-car garage, 2 spacious bedrooms, 2 full baths, and an open loft area ideal for a home office, guest room, or media space.
Enjoy modern upgrades throughout, including LVP flooring, newer ceiling fans and light fixtures, and the removal of popcorn ceilings—a rare improvement in these units! The kitchen offers a pantry and ample cabinet space, while both bathrooms have been tastefully renovated, most recently the hall bath. The primary suite features a large walk-in shower, a rare upgrade in this condo.
Recent system updates include a newer HVAC and hot water heater (both about 2 years old) for added comfort and efficiency.
Community perks abound: residents enjoy walking trails, sport courts (tennis, basketball), a resort-style swimming pool, tot lots/children's play areas, and a clubhouse/event room.
Ideally located near Van Dorn Metro, Kingstowne Towne Center, and major commuter routes including I-495, I-395, I-95, and Franconia-Springfield Parkway—offering easy access to Old Town Alexandria, the Pentagon, and D.C.
This move-in-ready condo combines style, comfort, and convenience—close to shopping, dining, entertainment, and scenic trails. Don't miss it!
Location
State VA
County Fairfax
Zoning 308
Rooms
Main Level Bedrooms 2
Interior
Interior Features Ceiling Fan(s)
Hot Water Electric
Heating Heat Pump(s)
Cooling Heat Pump(s)
Fireplaces Number 1
Equipment Built-In Microwave, Dryer, Washer, Dishwasher, Refrigerator
Fireplace Y
Appliance Built-In Microwave, Dryer, Washer, Dishwasher, Refrigerator
Heat Source Electric
Exterior
Parking Features Garage Door Opener
Garage Spaces 1.0
Amenities Available Swimming Pool, Tennis Courts
Water Access N
Accessibility None
Attached Garage 1
Total Parking Spaces 1
Garage Y
Building
Story 2
Unit Features Garden 1 - 4 Floors
Above Ground Finished SqFt 1110
Sewer Public Sewer
Water Public
Architectural Style Unit/Flat, Loft
Level or Stories 2
Additional Building Above Grade, Below Grade
New Construction N
Schools
Elementary Schools Franconia
Middle Schools Twain
High Schools Edison
School District Fairfax County Public Schools
Others
Pets Allowed Y
HOA Fee Include Common Area Maintenance,Pool(s)
Senior Community No
Tax ID 0911 15 6017B
Ownership Condominium
SqFt Source 1110
Special Listing Condition Standard
Pets Allowed Size/Weight Restriction
Virtual Tour https://my.matterport.com/show/?m=3DrVPyHXEg5

GET MORE INFORMATION

REALTOR® | Lic# 225229424






