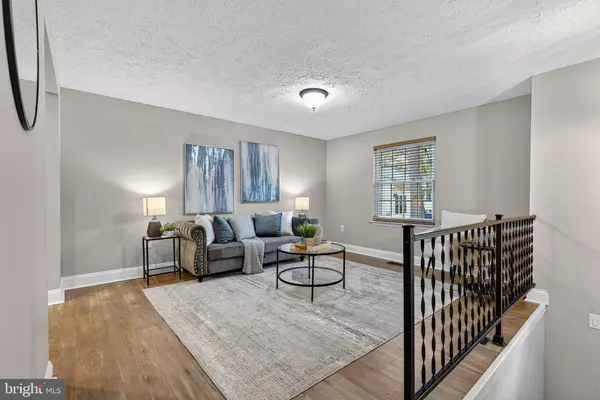
4 Beds
2 Baths
2,288 SqFt
4 Beds
2 Baths
2,288 SqFt
Key Details
Property Type Single Family Home
Sub Type Detached
Listing Status Active
Purchase Type For Sale
Square Footage 2,288 sqft
Price per Sqft $184
Subdivision Huntington
MLS Listing ID MDCH2047656
Style Split Foyer
Bedrooms 4
Full Baths 2
HOA Fees $575/ann
HOA Y/N Y
Abv Grd Liv Area 1,588
Year Built 1984
Available Date 2025-10-09
Annual Tax Amount $4,594
Tax Year 2024
Lot Size 0.379 Acres
Acres 0.38
Property Sub-Type Detached
Source BRIGHT
Property Description
At the heart of the home is the large, updated kitchen, featuring abundant counter space, stylish finishes, and a seamless flow to the living and dining areas — ideal for gatherings and everyday living.
A spacious rear addition adds versatility and comfort, with the upper level providing extra living space and the lower level perfect for a home office, studio, or private retreat. Step outside to the large deck, where you can relax or entertain while enjoying the peaceful wooded backdrop — your own private escape right at home.
Nestled in a tranquil cul-de-sac and backing to woods, this home offers both privacy and convenience, with easy access to Route 5, Route 301, and Route 228 for quick commutes to Washington, D.C., Northern Virginia, and beyond.
With its thoughtful updates, flexible layout, and serene setting, 3081 Dorsey Court beautifully combines comfort, style, and location — the perfect place to call home.
Location
State MD
County Charles
Zoning R
Rooms
Other Rooms Sun/Florida Room, Great Room
Basement Connecting Stairway, Rear Entrance, Fully Finished
Main Level Bedrooms 2
Interior
Hot Water Electric
Heating Heat Pump(s)
Cooling Central A/C
Fireplace N
Heat Source Electric
Exterior
Parking Features Garage - Front Entry, Garage - Rear Entry
Garage Spaces 4.0
Water Access N
Roof Type Shingle
Accessibility None
Attached Garage 1
Total Parking Spaces 4
Garage Y
Building
Lot Description Cul-de-sac
Story 2
Foundation Concrete Perimeter
Above Ground Finished SqFt 1588
Sewer Public Sewer
Water Public
Architectural Style Split Foyer
Level or Stories 2
Additional Building Above Grade, Below Grade
New Construction N
Schools
School District Charles County Public Schools
Others
Senior Community No
Tax ID 0906118011
Ownership Fee Simple
SqFt Source 2288
Special Listing Condition Standard

GET MORE INFORMATION

REALTOR® | Lic# 225229424






