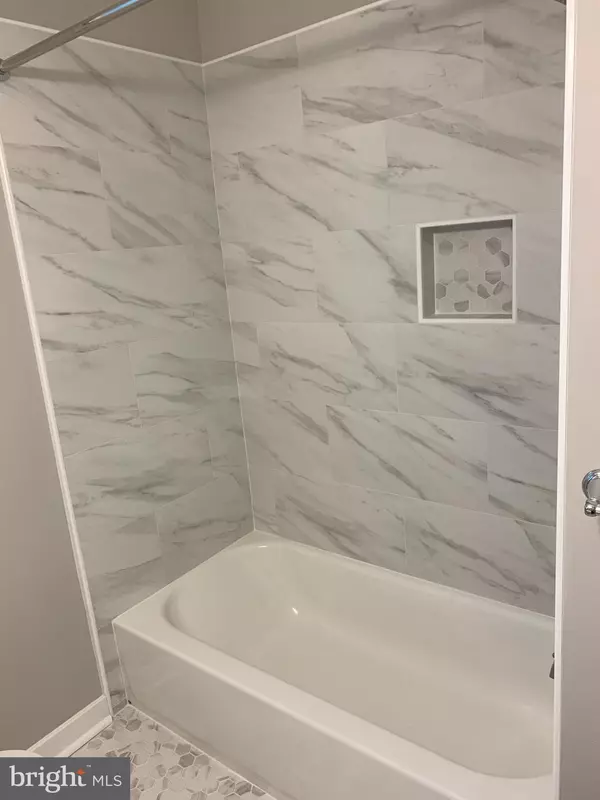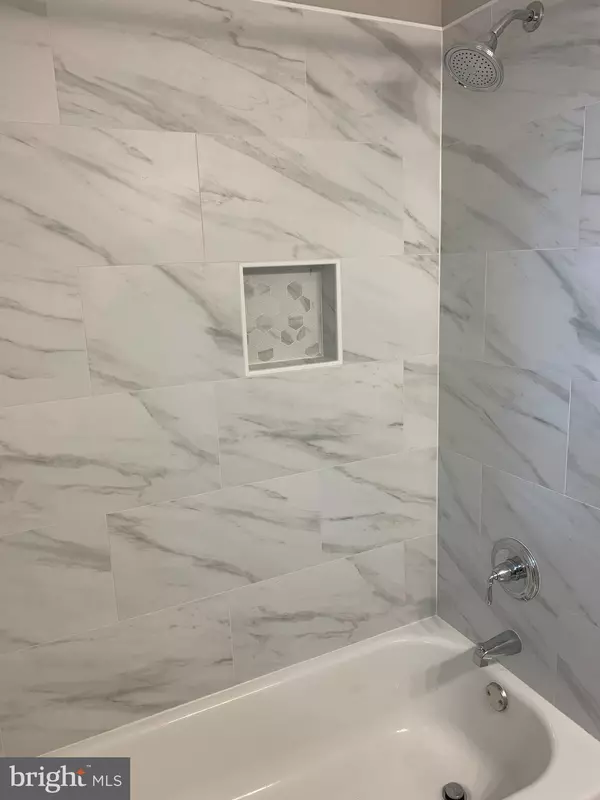
2 Beds
1 Bath
785 SqFt
2 Beds
1 Bath
785 SqFt
Open House
Sat Oct 18, 2:00pm - 4:00pm
Key Details
Property Type Condo
Sub Type Condo/Co-op
Listing Status Coming Soon
Purchase Type For Sale
Square Footage 785 sqft
Price per Sqft $463
Subdivision Belle View Condominiums
MLS Listing ID VAFX2269760
Style Colonial
Bedrooms 2
Full Baths 1
Condo Fees $461/mo
HOA Y/N N
Abv Grd Liv Area 785
Year Built 1950
Available Date 2025-10-16
Annual Tax Amount $3,596
Tax Year 2025
Property Sub-Type Condo/Co-op
Source BRIGHT
Property Description
This light-filled 2-bedroom, 1-bath home combines ageless charm with thoughtful updates. The standout kitchen renovation opened the space and features custom maple cabinetry to the ceiling with half-inch shelving, granite countertops, new stove and microwave, and a convenient breakfast bar. Additional custom maple cabinetry with granite top provides extra storage and creates a seamless divider between the kitchen and dining area — perfect for both entertaining and everyday living.
The gorgeously remodeled bathroom adds modern style, with marble hex tile, an automatic vent fan with timer options, and a mirrored oversize medicine cabinet. The home has a new electrical panel and kitchen exhaust fan, as well as a patio storm door with a retractable invisible screen and luxury flooring throughout. The home is recently painted and ready for your decorating touches! Step outside to your private porch overlooking a quiet courtyard with beautiful flowering trees — the perfect spot for morning coffee or evening relaxation.
This boutique building is especially desirable with only 4 units (versus the typical 6), offering more privacy and peace and quiet. Even better, laundry and your personal storage unit are located right in the building — a convenience not every Belle View building offers.
Community amenities are second to none: a sparkling pool, tennis and basketball courts, picnic areas, playgrounds, lush green space, and ample free parking. The condo fee also covers gas, water, trash, and landscaping. Belle View is pet-friendly and ideally located — just steps to the Mount Vernon Trail, Belle Haven Marina, Dyke Marsh Wildlife Preserve, the newly remodeled Mount Vernon Recreation Center and Belle View Shopping Center with grocery, coffee, dining, and daily conveniences.
Commuting is a breeze with quick access to Old Town Alexandria (you could even walk!), National Harbor, Fort Belvoir, the Pentagon, Amazon HQ2, and downtown D.C. Options abound with nearby Huntington Metro, express bus service, and the scenic George Washington Parkway. Many residents bike commute to work.
6613 E. Wakefield Drive, Unit A1 offers the perfect combination of style, comfort, community, and location. Rarely available and move-in ready -Welcome home!
Location
State VA
County Fairfax
Zoning 220
Rooms
Other Rooms Living Room, Dining Room, Primary Bedroom, Bedroom 2, Kitchen, Foyer, Bathroom 1
Main Level Bedrooms 2
Interior
Interior Features Bathroom - Tub Shower, Breakfast Area, Ceiling Fan(s), Window Treatments, Dining Area, Family Room Off Kitchen, Floor Plan - Traditional, Upgraded Countertops, Kitchen - Galley, Wood Floors
Hot Water Natural Gas
Heating Heat Pump(s)
Cooling Central A/C
Equipment Built-In Microwave, Disposal, Refrigerator, Stove
Fireplace N
Appliance Built-In Microwave, Disposal, Refrigerator, Stove
Heat Source Electric
Laundry Basement, Common
Exterior
Exterior Feature Porch(es)
Amenities Available Basketball Courts, Common Grounds, Extra Storage, Laundry Facilities, Pool - Outdoor, Storage Bin, Tennis Courts
Water Access N
View Trees/Woods, Courtyard
Roof Type Architectural Shingle
Accessibility None
Porch Porch(es)
Garage N
Building
Story 1
Unit Features Garden 1 - 4 Floors
Above Ground Finished SqFt 785
Sewer Public Sewer
Water Public
Architectural Style Colonial
Level or Stories 1
Additional Building Above Grade, Below Grade
New Construction N
Schools
Elementary Schools Belle View
Middle Schools Carl Sandburg
High Schools West Potomac
School District Fairfax County Public Schools
Others
Pets Allowed Y
HOA Fee Include Common Area Maintenance,Ext Bldg Maint,Gas,Insurance,Lawn Maintenance,Management,Parking Fee,Pool(s),Sewer,Trash,Water
Senior Community No
Tax ID 0932 12 6613A1
Ownership Condominium
SqFt Source 785
Security Features Intercom,Main Entrance Lock
Acceptable Financing Conventional, VA, Bank Portfolio, Cash
Listing Terms Conventional, VA, Bank Portfolio, Cash
Financing Conventional,VA,Bank Portfolio,Cash
Special Listing Condition Standard
Pets Allowed Cats OK, Dogs OK

GET MORE INFORMATION

REALTOR® | Lic# 225229424






