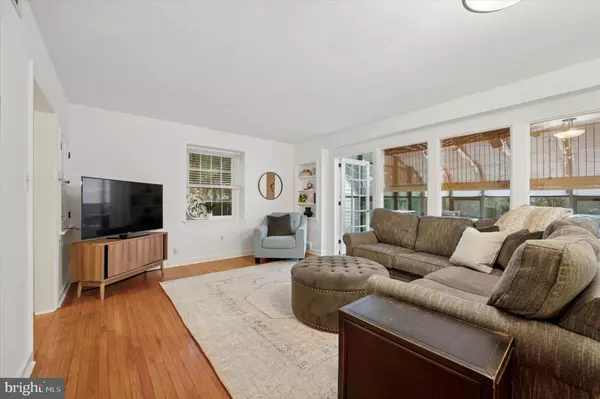4 Beds
2 Baths
2,039 SqFt
4 Beds
2 Baths
2,039 SqFt
OPEN HOUSE
Fri Aug 15, 12:00pm - 2:00pm
Sat Aug 16, 10:30am - 12:30pm
Key Details
Property Type Single Family Home
Sub Type Detached
Listing Status Active
Purchase Type For Sale
Square Footage 2,039 sqft
Price per Sqft $331
Subdivision None Available
MLS Listing ID PAMC2151364
Style Colonial
Bedrooms 4
Full Baths 1
Half Baths 1
HOA Y/N N
Abv Grd Liv Area 2,039
Year Built 1946
Available Date 2025-08-14
Annual Tax Amount $9,402
Tax Year 2024
Lot Size 10,524 Sqft
Acres 0.24
Lot Dimensions 60.00 x 0.00
Property Sub-Type Detached
Source BRIGHT
Property Description
The spacious living room flows seamlessly into the dining area, creating a bright and open layout perfect for everyday living and entertaining. Just off the living room, an enclosed porch offers additional living space with views of the spacious, serene backyard. This versatile area invites indoor-outdoor gatherings, with easy access to the deck for seamless entertaining.
The updated kitchen boasts stainless steel appliances, granite countertops and counter seating, for casual dining. The kitchen features the first-floor laundry room providing everyday convenience and includes direct access to the driveway—ideal for unloading groceries with ease.
A large bonus room off the dining area currently functions as a home office and playroom, offering flexible space to suit your needs—whether it's a guest suite, hobby room, or additional den area.
Upstairs, a timeless black-and-white tiled hall bath with original built-in storage serves the second floor, where you'll also find the spacious primary bedroom and two additional bedrooms featuring custom blinds. Continue up to the third floor to discover a fourth bedroom and a half bath featuring beautiful, exposed stone and skylights, creating a light-filled and airy retreat.
Located within the highly regarded Lower Merion School District and just a short walk to Shortridge Park, the Wynnewood Train Station, Narberth, shopping, and dining—this home is truly move-in ready.
***Please park on Rockland or Winchester when visiting the home***
Location
State PA
County Montgomery
Area Lower Merion Twp (10640)
Zoning RESIDENTIAL
Rooms
Other Rooms Living Room, Dining Room, Bedroom 2, Bedroom 3, Bedroom 4, Bedroom 1, Bathroom 1
Interior
Hot Water Natural Gas
Heating Baseboard - Electric, Forced Air
Cooling Central A/C
Fireplace N
Heat Source Natural Gas
Laundry Main Floor
Exterior
Garage Spaces 2.0
Water Access N
Roof Type Shingle
Accessibility None
Total Parking Spaces 2
Garage N
Building
Story 2.5
Foundation Slab
Sewer Public Sewer
Water Public
Architectural Style Colonial
Level or Stories 2.5
Additional Building Above Grade, Below Grade
New Construction N
Schools
School District Lower Merion
Others
Senior Community No
Tax ID 40-00-67964-009
Ownership Fee Simple
SqFt Source Assessor
Special Listing Condition Standard

GET MORE INFORMATION
REALTOR® | Lic# 225229424






