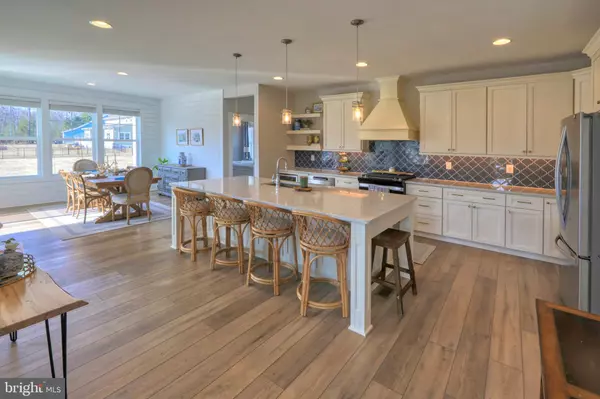5 Beds
3 Baths
2,989 SqFt
5 Beds
3 Baths
2,989 SqFt
Key Details
Property Type Single Family Home
Sub Type Detached
Listing Status Active
Purchase Type For Rent
Square Footage 2,989 sqft
Subdivision Bayfront At Rehoboth
MLS Listing ID DESU2092802
Style Coastal,Farmhouse/National Folk
Bedrooms 5
Full Baths 3
HOA Y/N Y
Abv Grd Liv Area 2,989
Year Built 2022
Lot Size 0.546 Acres
Acres 0.55
Property Sub-Type Detached
Source BRIGHT
Property Description
Offering a perfect blend of luxury, space, and functionality, this expansive property is ideal for those seeking refined living near the coast.
Step inside to find a bright, open-concept layout featuring premium finishes throughout. The chef's kitchen boasts high-end appliances, sleek countertops, and ample cabinetry—perfect for entertaining or quiet family meals. Spacious living and dining areas are designed with comfort and elegance in mind, complemented by abundant natural light.
The home includes five bedrooms, including a first floor primary bedroom with a large en-suite bathroom and walk-in closet. There's an additional room downstairs and another full bathroom, and 3 more bedrooms that share a hall bath on the second level.
Outside, enjoy a private, fenced-in backyard—ideal for pets, play, or outdoor gatherings. The property also includes a spacious multi-car garage and ample storage throughout.
Bayfront at Rehoboth includes exceptional amenities such as - large outdoor pool, clubhouse with exercise room, private beach and gazebo for kayak launch. All of this located just a few miles from the DE beaches, downtown Lewes and Rehoboth, and local dining. This beautiful home offers both privacy and proximity to all the area has to offer.
Lawn mowing, lawn treatment, and winterizing/de-winterizing sprinkler system are all include in the rental at no additional charge to tenants. Tenants are responsible for utilities and weeding flower beds. Dogs will be considered on a case by case basis
Location
State DE
County Sussex
Area Indian River Hundred (31008)
Zoning GENERAL RESIDENTIAL
Rooms
Other Rooms Primary Bedroom, Kitchen, Great Room, Loft, Mud Room, Bathroom 2, Bathroom 3, Attic, Primary Bathroom, Additional Bedroom
Main Level Bedrooms 2
Interior
Interior Features Kitchen - Gourmet, Kitchen - Island, Floor Plan - Open, Upgraded Countertops, Entry Level Bedroom, Primary Bath(s), Bathroom - Walk-In Shower, Dining Area
Hot Water Propane, Tankless
Heating Forced Air
Cooling Central A/C
Flooring Hardwood, Carpet, Tile/Brick
Fireplaces Number 1
Fireplaces Type Gas/Propane
Equipment Built-In Microwave, Cooktop - Down Draft, Oven/Range - Gas, Refrigerator, Icemaker, Dishwasher, Disposal, Stainless Steel Appliances, Water Heater - Tankless, Washer, Dryer
Fireplace Y
Window Features Insulated,Screens
Appliance Built-In Microwave, Cooktop - Down Draft, Oven/Range - Gas, Refrigerator, Icemaker, Dishwasher, Disposal, Stainless Steel Appliances, Water Heater - Tankless, Washer, Dryer
Heat Source Propane - Leased
Laundry Main Floor
Exterior
Parking Features Garage - Front Entry, Garage Door Opener
Garage Spaces 7.0
Fence Rear, Fully
Utilities Available Propane
Amenities Available Beach, Community Center, Fitness Center, Jog/Walk Path, Tot Lots/Playground, Pool - Outdoor, Swimming Pool, Water/Lake Privileges
Water Access N
Roof Type Architectural Shingle
Accessibility None
Attached Garage 2
Total Parking Spaces 7
Garage Y
Building
Lot Description Cleared, Rear Yard
Story 2
Foundation Crawl Space
Sewer Public Sewer
Water Private
Architectural Style Coastal, Farmhouse/National Folk
Level or Stories 2
Additional Building Above Grade
Structure Type High
New Construction N
Schools
School District Cape Henlopen
Others
Pets Allowed Y
HOA Fee Include Common Area Maintenance,Lawn Maintenance,Lawn Care Side,Lawn Care Rear,Lawn Care Front,Pier/Dock Maintenance,Pool(s),Recreation Facility,Reserve Funds
Senior Community No
Tax ID 234-18.00-440.00
Ownership Other
SqFt Source Estimated
Pets Allowed Dogs OK, Case by Case Basis

GET MORE INFORMATION
REALTOR® | Lic# 225229424






