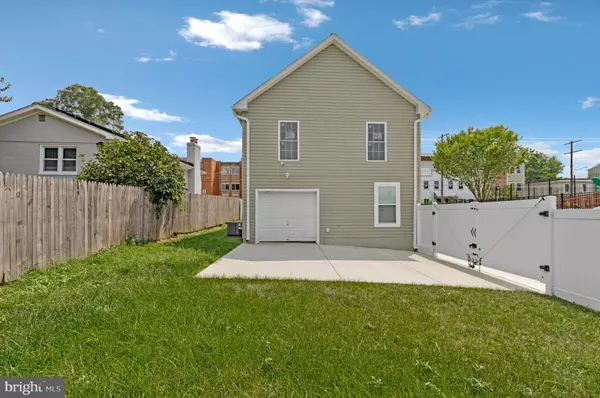4 Beds
3 Baths
2,235 SqFt
4 Beds
3 Baths
2,235 SqFt
Key Details
Property Type Single Family Home
Sub Type Detached
Listing Status Active
Purchase Type For Sale
Square Footage 2,235 sqft
Price per Sqft $268
Subdivision Marshall Heights
MLS Listing ID DCDC2214348
Style Raised Ranch/Rambler
Bedrooms 4
Full Baths 3
HOA Y/N N
Abv Grd Liv Area 1,188
Year Built 2022
Available Date 2025-08-13
Annual Tax Amount $5,225
Tax Year 2024
Lot Size 3,200 Sqft
Acres 0.07
Property Sub-Type Detached
Source BRIGHT
Property Description
The possibilities are endless with a massive unfinished attic that spans the entire length of the home—48' x 24', offering exceptional potential for even more living space, a studio, or storage.
Enjoy outdoor living in the fully fenced yard, enhanced by a sprinkler system to keep the lawn lush. A 2-car garage and large parking pad accommodate multiple vehicles or provide a perfect setting for outdoor gatherings.
This exceptional property is not only located in Washington, D.C.'s Marshall Heights neighborhood, but it's also just minutes from Maryland and Northern Virginia, offering unmatched regional accessibility. Explore nearby attractions like MGM National Harbor, the Gaylord Resort, National and State Parks, and FedEx Field. A quick drive via the Beltway and Wilson Bridge brings you to Virginia, while I-295 offers direct access to downtown D.C., where shops, restaurants, free museums, and the Kennedy Center await.
Also nearby: Fort Dupont Park (featuring an ice skating rink, swimming pool, and baseball fields), Benning Stoddert Recreation Center, Ridge Road Community Center, a 24-hour CVS, and the future site of Safeway.
This home truly offers modern convenience, income potential, and future expansion—all in an unbeatable location. Don't miss your chance to own a brand-new home in our Nation's Capital!
Location
State DC
County Washington
Zoning 5328
Rooms
Basement Fully Finished
Main Level Bedrooms 3
Interior
Hot Water Electric
Heating Central
Cooling Central A/C
Flooring Luxury Vinyl Plank, Ceramic Tile
Fireplace N
Heat Source Central
Exterior
Parking Features Garage - Rear Entry
Garage Spaces 1.0
Water Access N
Accessibility None
Attached Garage 1
Total Parking Spaces 1
Garage Y
Building
Story 2
Foundation Slab, Wood
Sewer Public Sewer
Water Public
Architectural Style Raised Ranch/Rambler
Level or Stories 2
Additional Building Above Grade, Below Grade
New Construction N
Schools
Elementary Schools C.W. Harris
Middle Schools Kelly Miller
High Schools H.D. Woodson
School District District Of Columbia Public Schools
Others
Senior Community No
Tax ID 5301//0036
Ownership Fee Simple
SqFt Source Assessor
Special Listing Condition Standard

GET MORE INFORMATION
REALTOR® | Lic# 225229424






