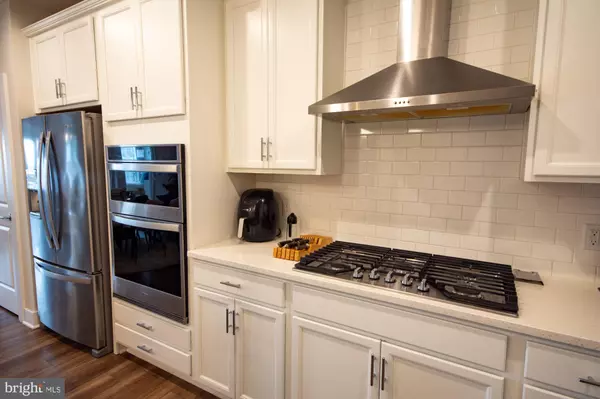
2 Beds
2 Baths
1,500 SqFt
2 Beds
2 Baths
1,500 SqFt
Key Details
Property Type Condo
Sub Type Condo/Co-op
Listing Status Active
Purchase Type For Rent
Square Footage 1,500 sqft
Subdivision The Flats At National Harbor
MLS Listing ID MDPG2159774
Style Contemporary,Unit/Flat,Transitional
Bedrooms 2
Full Baths 2
HOA Y/N N
Abv Grd Liv Area 1,500
Year Built 2022
Available Date 2025-07-31
Property Sub-Type Condo/Co-op
Source BRIGHT
Property Description
AVAILABLE FOR IMMEDIATE OCCUPANCY! MOVE-IN READY!
Welcome to 100 Saint Ives Place, Unit 205 — a spacious and stylish 2-bedroom, 2-bath condo with a versatile den, perfectly situated in the heart of National Harbor. Offering 1,500 square feet of thoughtfully designed living space, this residence is ready for you to move right in.
The gourmet kitchen boasts quartz countertops, stainless steel appliances, a five-burner gas range, oversized pantry, and a mix of recessed and pendant lighting — an ideal setup for both everyday cooking and entertaining.
Luxury vinyl plank flooring graces the main living areas, while plush carpeting adds comfort to both bedrooms. The expansive primary suite includes a massive walk-in closet, additional linen storage, and a spa-like bath with a frameless glass shower.
Step outside to your private balcony and enjoy relaxing views of the vibrant National Harbor. Other highlights include in-unit laundry, additional storage, wall-mounted TV setup, and a secure building with intercom and smartphone guest access. Assigned garage parking and secured surface parking provide convenience and peace of mind.
Experience luxury living just steps from the shops, restaurants, and waterfront activities that make National Harbor one of the most desirable destinations in the region.
Schedule your private tour today and take advantage of the new $3,500/month lease opportunity!
Location
State MD
County Prince Georges
Rooms
Other Rooms Living Room, Dining Room, Kitchen, Den, Laundry
Main Level Bedrooms 2
Interior
Interior Features Combination Dining/Living, Combination Kitchen/Dining, Flat, Floor Plan - Open, Kitchen - Island, Recessed Lighting, Primary Bath(s), Walk-in Closet(s), Carpet, Pantry
Hot Water Natural Gas
Heating Other
Cooling Central A/C, Zoned
Flooring Carpet, Ceramic Tile, Luxury Vinyl Plank
Equipment Dishwasher, Microwave, Oven/Range - Electric, Refrigerator, Stainless Steel Appliances, Washer, Dryer, Water Heater - Tankless
Furnishings No
Fireplace N
Appliance Dishwasher, Microwave, Oven/Range - Electric, Refrigerator, Stainless Steel Appliances, Washer, Dryer, Water Heater - Tankless
Heat Source Natural Gas
Laundry Dryer In Unit, Washer In Unit
Exterior
Exterior Feature Balcony
Parking On Site 1
Utilities Available Natural Gas Available, Electric Available
Amenities Available Gated Community
Water Access N
Accessibility None
Porch Balcony
Garage N
Building
Story 1
Unit Features Garden 1 - 4 Floors
Sewer Public Sewer
Water Public
Architectural Style Contemporary, Unit/Flat, Transitional
Level or Stories 1
Additional Building Above Grade, Below Grade
Structure Type 9'+ Ceilings,Dry Wall
New Construction N
Schools
High Schools Oxon Hill
School District Prince George'S County Public Schools
Others
Pets Allowed Y
HOA Fee Include Snow Removal,Trash,Lawn Maintenance,Ext Bldg Maint,Insurance,Management,Water,Sewer
Senior Community No
Tax ID NO TAX RECORD
Ownership Other
SqFt Source 1500
Miscellaneous HOA/Condo Fee
Security Features 24 hour security,Exterior Cameras,Intercom,Security Gate
Pets Allowed Dogs OK, Case by Case Basis, Size/Weight Restriction

GET MORE INFORMATION

REALTOR® | Lic# 225229424






