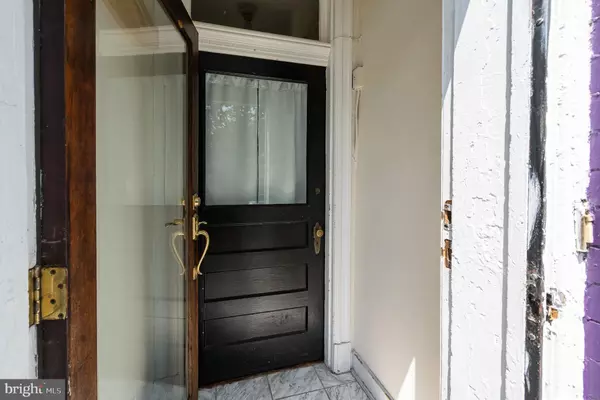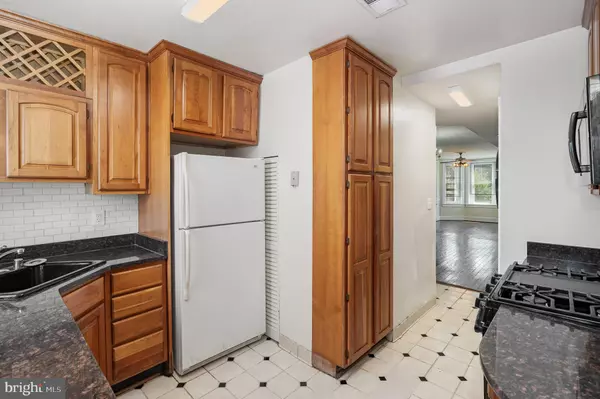
3 Beds
2 Baths
1,496 SqFt
3 Beds
2 Baths
1,496 SqFt
Key Details
Property Type Townhouse
Sub Type Interior Row/Townhouse
Listing Status Active
Purchase Type For Sale
Square Footage 1,496 sqft
Price per Sqft $551
Subdivision Old City #1
MLS Listing ID DCDC2207486
Style Victorian
Bedrooms 3
Full Baths 2
HOA Y/N N
Abv Grd Liv Area 1,496
Year Built 1909
Available Date 2025-07-11
Annual Tax Amount $7,469
Tax Year 2024
Lot Size 1,280 Sqft
Acres 0.03
Property Sub-Type Interior Row/Townhouse
Source BRIGHT
Property Description
Here's your chance to transform a classic 1909 Capitol Hill Victorian into your dream home! This 3-bedroom, 2-bath rowhome with a detached garage is fully livable but ready for a complete reimagination, offering tremendous upside in one of DC's most coveted neighborhoods.
The main level features sunny living and dining areas, hardwood floors, a bay window, and a fireplace—ripe for modernization. A full bath and functional kitchen with in-unit washer/dryer complete the floor, with access to a fenced private terrace perfect for entertaining. Upstairs, the primary suite and two additional bedrooms provide flexible space to create bedrooms, home offices, or a spa-like retreat.
The detached garage, accessible via terrace or rear alley, offers rare off-street parking or storage—a true luxury in Capitol Hill.
Location is everything: just blocks from Union Station, H Street dining and shopping, and Stanton Park. With a Walk Score of 94, Transit Score of 81, and Bike Score of 94, this home delivers unmatched urban convenience while giving you the opportunity to restore and modernize a historic property to your exact taste.
A rare chance for buyers or investors ready to unlock the full potential of a Capitol Hill classic!
Location
State DC
County Washington
Zoning RES
Direction East
Interior
Hot Water Natural Gas
Heating Heat Pump(s)
Cooling Central A/C
Flooring Solid Hardwood
Fireplaces Number 1
Fireplaces Type Fireplace - Glass Doors
Equipment Dryer, Washer - Front Loading, Refrigerator, Oven/Range - Gas
Fireplace Y
Appliance Dryer, Washer - Front Loading, Refrigerator, Oven/Range - Gas
Heat Source Natural Gas
Laundry Washer In Unit, Dryer In Unit, Main Floor
Exterior
Parking Features Garage - Front Entry
Garage Spaces 1.0
Utilities Available Electric Available, Natural Gas Available, Sewer Available, Water Available, Cable TV Available
Water Access N
View Street
Roof Type Built-Up
Accessibility None
Total Parking Spaces 1
Garage Y
Building
Story 2
Foundation Concrete Perimeter
Above Ground Finished SqFt 1496
Sewer Public Sewer
Water Public
Architectural Style Victorian
Level or Stories 2
Additional Building Above Grade, Below Grade
Structure Type Dry Wall
New Construction N
Schools
Elementary Schools Ludlow-Taylor
Middle Schools Stuart-Hobson
High Schools Eastern
School District District Of Columbia Public Schools
Others
Pets Allowed Y
Senior Community No
Tax ID 0777//0067
Ownership Fee Simple
SqFt Source 1496
Acceptable Financing Cash, Conventional, VA
Horse Property N
Listing Terms Cash, Conventional, VA
Financing Cash,Conventional,VA
Special Listing Condition Standard
Pets Allowed No Pet Restrictions
Virtual Tour https://listings.nextdoorphotos.com/7164thstreetnortheast

GET MORE INFORMATION

REALTOR® | Lic# 225229424






