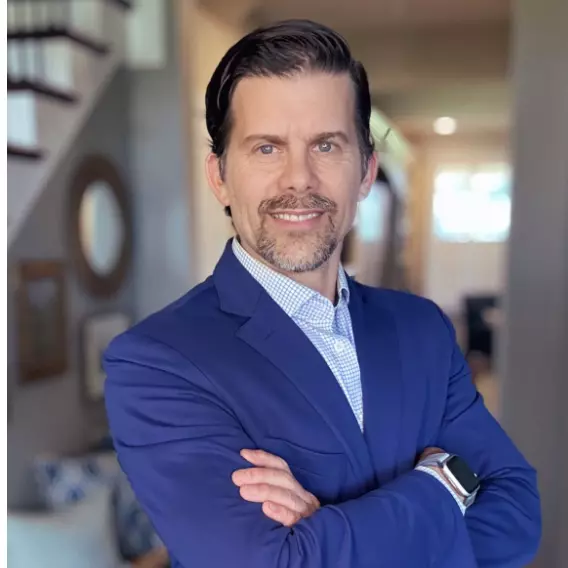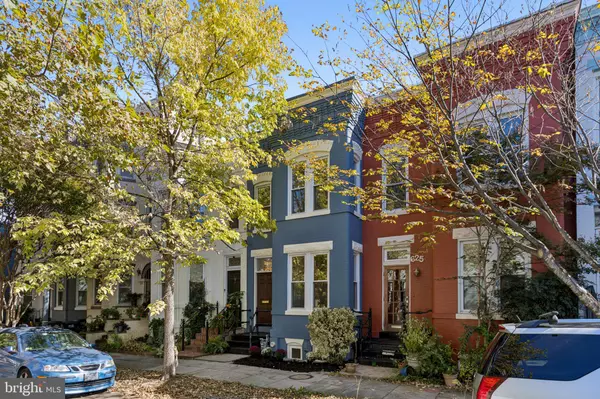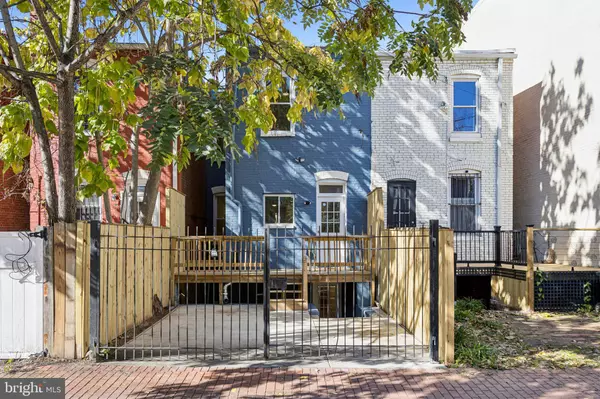
4 Beds
4 Baths
2,120 SqFt
4 Beds
4 Baths
2,120 SqFt
Open House
Sun Nov 16, 1:00pm - 4:00pm
Key Details
Property Type Single Family Home, Townhouse
Sub Type Twin/Semi-Detached
Listing Status Coming Soon
Purchase Type For Sale
Square Footage 2,120 sqft
Price per Sqft $542
Subdivision Capitol Hill
MLS Listing ID DCDC2228594
Style Federal
Bedrooms 4
Full Baths 3
Half Baths 1
HOA Y/N N
Abv Grd Liv Area 1,478
Year Built 1900
Available Date 2025-11-14
Annual Tax Amount $39,931
Tax Year 2025
Lot Size 1,256 Sqft
Acres 0.03
Property Sub-Type Twin/Semi-Detached
Source BRIGHT
Property Description
Upon entry, the total renovation becomes evident with luxurious new hardwood that flow seamlessly throughout the home. The high ceilings and tall windows, with western and eastern exposures, allow natural light to pour in, highlighting the elegant recessed lighting and the stunning skylight. The central living area features a cozy fireplace, perfect for those cooler evenings.
The kitchen, designed for both function and style, is complemented by a full basement one-bedroom suite with a full kitchen and private laundry, offering endless possibilities for additional living space or storage. Step outside to the deck with gas hook up, an ideal spot for outdoor gatherings or quiet mornings.
The primary ensuite bathroom is a true retreat, featuring a double sink for added convenience and a touch of luxury. All closets come equipped with storage organizers and compartments to make organization a breeze.
Come see the care and detail that has been put into this newly renovated property that could be your next address! All new HV/AC, laundry, water heater, kitchen appliances (main level and basement level), bathrooms, flooring, staircase, windows!
Interior photos to come Friday 11/14.
Location
State DC
County Washington
Zoning RF-1
Direction West
Rooms
Other Rooms Living Room, Dining Room, Bedroom 2, Bedroom 3, Bedroom 4, Kitchen, Basement, Bedroom 1, In-Law/auPair/Suite, Laundry, Storage Room, Bathroom 1, Bathroom 2, Full Bath
Basement English, Fully Finished, Heated, Rear Entrance
Interior
Interior Features 2nd Kitchen, Bathroom - Walk-In Shower, Ceiling Fan(s), Combination Dining/Living, Dining Area, Primary Bath(s), Recessed Lighting, Skylight(s)
Hot Water Electric
Heating Forced Air
Cooling Central A/C
Flooring Hardwood
Fireplaces Number 1
Fireplaces Type Marble
Equipment Built-In Microwave, Cooktop, Dishwasher, Disposal, Dryer, Refrigerator, Washer
Fireplace Y
Appliance Built-In Microwave, Cooktop, Dishwasher, Disposal, Dryer, Refrigerator, Washer
Heat Source Electric
Laundry Upper Floor, Basement
Exterior
Exterior Feature Deck(s)
Garage Spaces 2.0
Water Access N
Accessibility None
Porch Deck(s)
Total Parking Spaces 2
Garage N
Building
Story 3
Foundation Slab
Above Ground Finished SqFt 1478
Sewer No Septic System
Water Public
Architectural Style Federal
Level or Stories 3
Additional Building Above Grade, Below Grade
Structure Type 9'+ Ceilings
New Construction N
Schools
School District District Of Columbia Public Schools
Others
Senior Community No
Tax ID 1028//0056
Ownership Fee Simple
SqFt Source 2120
Special Listing Condition Standard

GET MORE INFORMATION

REALTOR® | Lic# 225229424




